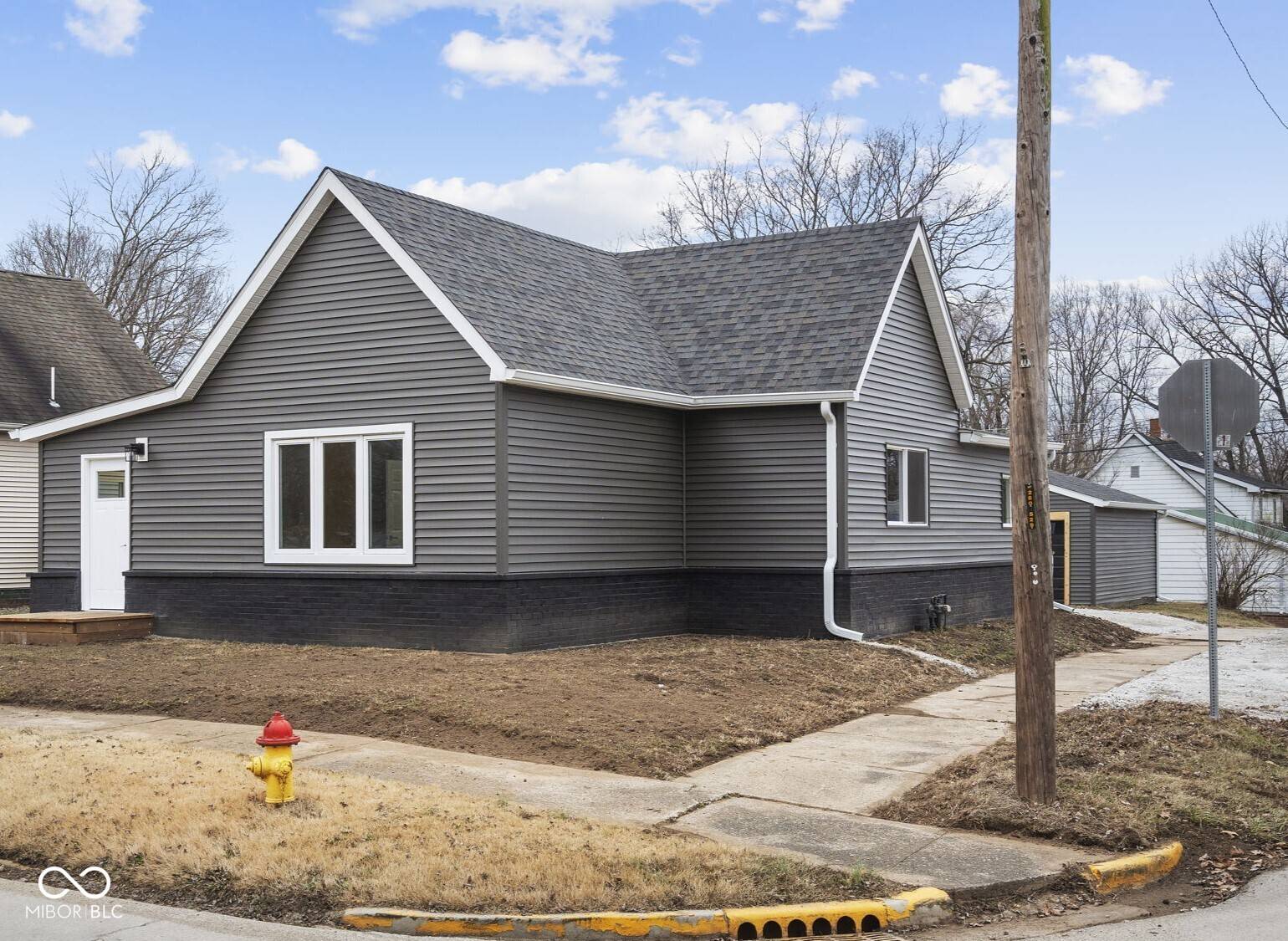626 N Main ST Clinton, IN 47842
3 Beds
2 Baths
2,364 SqFt
UPDATED:
Key Details
Property Type Single Family Home
Sub Type Single Family Residence
Listing Status Active
Purchase Type For Sale
Square Footage 2,364 sqft
Price per Sqft $88
Subdivision No Subdivision
MLS Listing ID 22022429
Bedrooms 3
Full Baths 2
HOA Y/N No
Year Built 1890
Tax Year 2023
Lot Size 6,969 Sqft
Acres 0.16
Property Sub-Type Single Family Residence
Property Description
Location
State IN
County Vermillion
Rooms
Basement Unfinished
Main Level Bedrooms 3
Kitchen Kitchen Updated
Interior
Interior Features Bath Sinks Double Main, Vaulted Ceiling(s), Kitchen Island, Entrance Foyer, Eat-in Kitchen, Smart Thermostat
Heating Electric
Cooling Central Air
Fireplace Y
Appliance Dishwasher, Electric Water Heater, Disposal, Microwave, Electric Oven, Refrigerator, Water Heater
Exterior
Garage Spaces 2.0
Utilities Available Electricity Connected, Septic System, Water Connected
View Y/N false
Building
Story One
Foundation Partial
Water Public
Architectural Style Traditional
Structure Type Vinyl With Brick
New Construction false
Schools
Middle Schools South Vermillion Middle School
High Schools South Vermillion High School
School District South Vermillion Com Sch Corp

GET MORE INFORMATION
CEO/ Managing Broker | License ID: RB22001424
+1(317) 499-1516 | jsj@blueflagrealty.net





