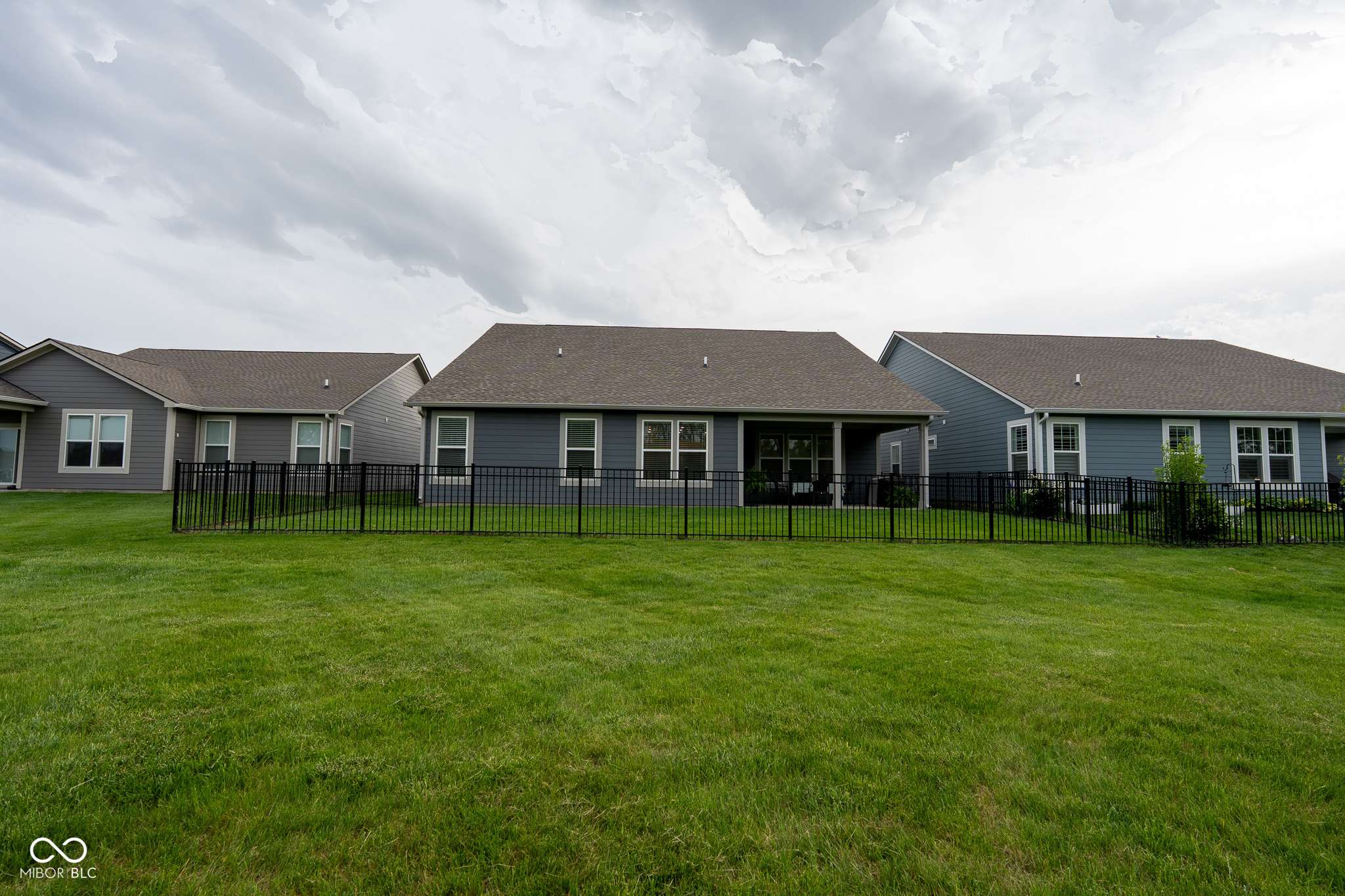9741 Haughton LN Mccordsville, IN 46055
3 Beds
3 Baths
2,225 SqFt
UPDATED:
Key Details
Property Type Single Family Home
Sub Type Single Family Residence
Listing Status Active
Purchase Type For Sale
Square Footage 2,225 sqft
Price per Sqft $202
Subdivision Mccord Pointe
MLS Listing ID 22040116
Bedrooms 3
Full Baths 3
HOA Fees $430/qua
HOA Y/N Yes
Year Built 2022
Tax Year 2024
Lot Size 7,405 Sqft
Acres 0.17
Property Sub-Type Single Family Residence
Property Description
Location
State IN
County Hancock
Rooms
Main Level Bedrooms 3
Interior
Interior Features Attic Access, Bath Sinks Double Main, Breakfast Bar, Tray Ceiling(s), Vaulted Ceiling(s), Kitchen Island, Entrance Foyer, Hi-Speed Internet Availbl, Eat-in Kitchen, Pantry, Smart Thermostat, Walk-In Closet(s)
Heating Forced Air, Natural Gas
Cooling Central Air
Fireplaces Number 1
Fireplaces Type Living Room
Fireplace Y
Appliance Gas Cooktop, Dishwasher, Disposal, Gas Water Heater, MicroHood, Double Oven, Gas Oven, Refrigerator, Water Heater, Water Softener Owned, Range Hood
Exterior
Exterior Feature Sprinkler System
Garage Spaces 2.0
Utilities Available Cable Available, Electricity Connected, Natural Gas Connected, Sewer Connected, Water Connected
View Y/N false
Building
Story One
Foundation Slab
Water Public
Architectural Style Ranch, Traditional
Structure Type Brick,Cement Siding
New Construction false
Schools
Elementary Schools Mccordsville Elementary School
Middle Schools Mt Vernon Middle School
High Schools Mt Vernon High School
School District Mt Vernon Community School Corp
Others
HOA Fee Include Clubhouse,Entrance Common,Insurance,Irrigation,Lawncare,Maintenance,ParkPlayground,Management,Snow Removal,Walking Trails
Ownership Mandatory Fee

GET MORE INFORMATION
CEO/ Managing Broker | License ID: RB22001424
+1(317) 499-1516 | jsj@blueflagrealty.net





