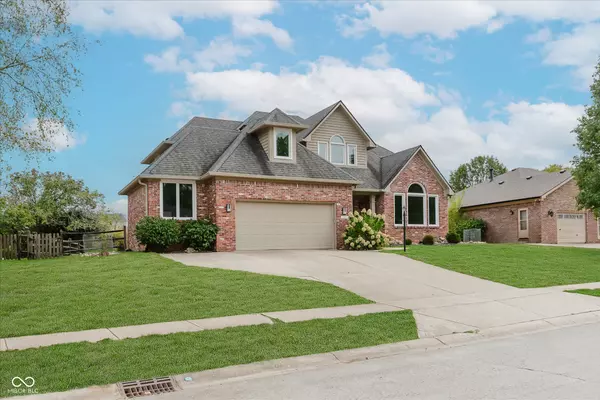
7237 Lakeside Woods DR Indianapolis, IN 46278
3 Beds
4 Baths
4,549 SqFt
Open House
Sat Oct 18, 1:00pm - 3:00pm
UPDATED:
Key Details
Property Type Single Family Home
Sub Type Single Family Residence
Listing Status Active
Purchase Type For Sale
Square Footage 4,549 sqft
Price per Sqft $112
Subdivision Lakeside Woods
MLS Listing ID 22066027
Bedrooms 3
Full Baths 2
Half Baths 2
HOA Fees $550/ann
HOA Y/N Yes
Year Built 1996
Tax Year 2024
Lot Size 0.540 Acres
Acres 0.54
Property Sub-Type Single Family Residence
Property Description
Location
State IN
County Marion
Rooms
Basement Egress Window(s), Finished, Full
Main Level Bedrooms 1
Kitchen Kitchen Some Updates
Interior
Interior Features Breakfast Bar, Vaulted Ceiling(s), Entrance Foyer, Paddle Fan, Pantry, Smart Thermostat, Supplemental Storage, Walk-In Closet(s)
Heating Forced Air, Natural Gas
Cooling Central Air
Fireplaces Number 2
Fireplaces Type Basement, Gas Starter, Great Room
Equipment Security System Owned, Smoke Alarm, Sump Pump Dual
Fireplace Y
Appliance Electric Cooktop, Dishwasher, Dryer, Disposal, Microwave, Oven, Refrigerator, Tankless Water Heater, Washer, Water Softener Owned
Exterior
Exterior Feature Fire Pit, Sprinkler System, Other
Garage Spaces 2.0
View Y/N true
View Pond
Building
Story Two
Foundation Concrete Perimeter, Crawl Space
Water Public
Architectural Style Traditional
Structure Type Brick,Wood Siding
New Construction false
Schools
Elementary Schools Central Elementary School
High Schools Pike High School
School District Msd Pike Township
Others
HOA Fee Include Maintenance,Snow Removal
Ownership Mandatory Fee

GET MORE INFORMATION

CEO/ Managing Broker | License ID: RB22001424
+1(317) 499-1516 | jsj@blueflagrealty.net





