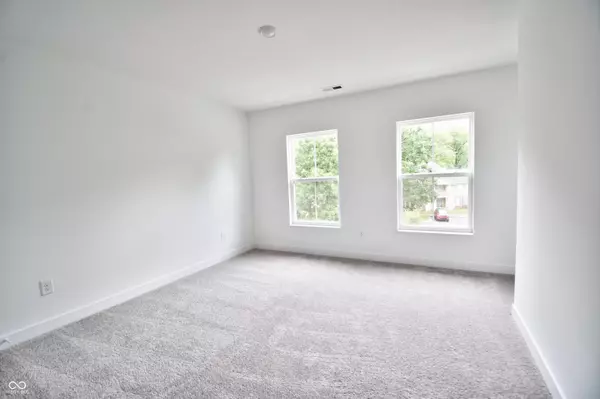
13721 Gatsby DR Fishers, IN 46038
3 Beds
4 Baths
2,240 SqFt
UPDATED:
Key Details
Property Type Townhouse
Sub Type Townhouse
Listing Status Active
Purchase Type For Sale
Square Footage 2,240 sqft
Price per Sqft $187
Subdivision Marketplace Towns
MLS Listing ID 22068161
Bedrooms 3
Full Baths 2
Half Baths 2
HOA Fees $530/qua
HOA Y/N Yes
Year Built 2024
Tax Year 2024
Lot Size 2,178 Sqft
Acres 0.05
Property Sub-Type Townhouse
Property Description
Location
State IN
County Hamilton
Interior
Interior Features Attic Access, Vaulted Ceiling(s), Kitchen Island, Entrance Foyer, Pantry, Smart Thermostat, Walk-In Closet(s), Wood Work Painted
Cooling Central Air
Fireplaces Number 1
Fireplaces Type Gas Log, Great Room
Equipment Smoke Alarm
Fireplace Y
Appliance Dishwasher, Electric Water Heater, Disposal, MicroHood, Gas Oven, Refrigerator
Exterior
Exterior Feature Balcony, Smart Lock(s)
Garage Spaces 2.0
Utilities Available Electricity Connected
View Y/N false
Building
Story Three Or More
Foundation Slab
Water Public
Architectural Style Traditional
Structure Type Brick,Cement Siding
New Construction false
Schools
Elementary Schools Cumberland Road Elem School
High Schools Fishers High School
School District Hamilton Southeastern Schools
Others
HOA Fee Include Entrance Common
Ownership Mandatory Fee

GET MORE INFORMATION

CEO/ Managing Broker | License ID: RB22001424
+1(317) 499-1516 | jsj@blueflagrealty.net





