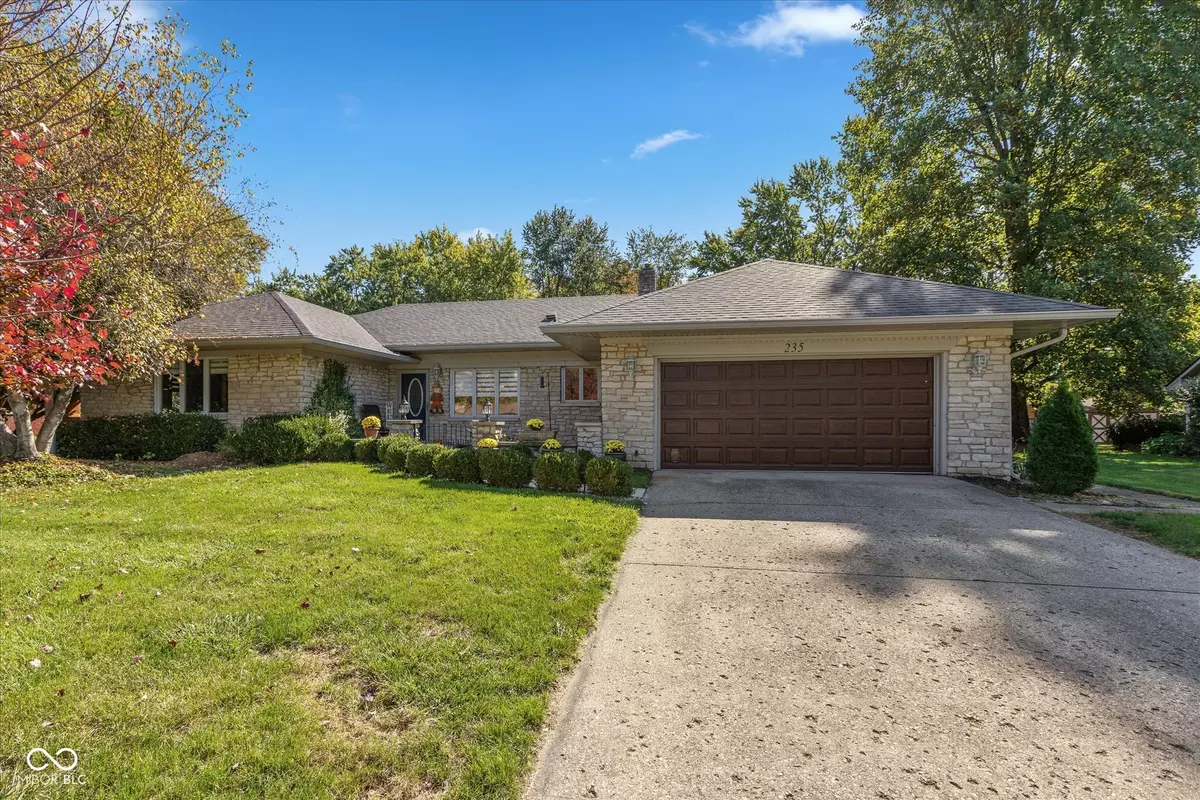
235 Daffon DR Indianapolis, IN 46227
3 Beds
3 Baths
2,010 SqFt
UPDATED:
Key Details
Property Type Single Family Home
Sub Type Single Family Residence
Listing Status Active
Purchase Type For Sale
Square Footage 2,010 sqft
Price per Sqft $156
Subdivision Hill Valley Estates
MLS Listing ID 22067016
Bedrooms 3
Full Baths 2
Half Baths 1
HOA Y/N No
Year Built 1966
Tax Year 2024
Lot Size 0.380 Acres
Acres 0.38
Property Sub-Type Single Family Residence
Property Description
Location
State IN
County Marion
Rooms
Main Level Bedrooms 3
Kitchen Kitchen Some Updates
Interior
Interior Features Attic Access, Bath Sinks Double Main, Wood Work Painted
Heating Forced Air
Cooling Central Air
Fireplaces Number 1
Fireplaces Type Family Room
Fireplace Y
Appliance Electric Cooktop, Dishwasher, Disposal, Exhaust Fan, Refrigerator, Water Softener Owned, Wine Cooler
Exterior
Exterior Feature Storage
Garage Spaces 2.0
Utilities Available Cable Available, Electricity Connected, Sewer Connected, Water Connected
View Y/N false
Building
Story One
Foundation Crawl Space
Water Public
Architectural Style Ranch
Structure Type Stone
New Construction false
Schools
Elementary Schools Douglas Macarthur Elementary Sch
Middle Schools Perry Meridian Middle School
High Schools Perry Meridian High School
School District Perry Township Schools
Others
Virtual Tour https://photos.dreamhomemedia.com/235-Daffon-Dr/idx

GET MORE INFORMATION

CEO/ Managing Broker | License ID: RB22001424
+1(317) 499-1516 | jsj@blueflagrealty.net





