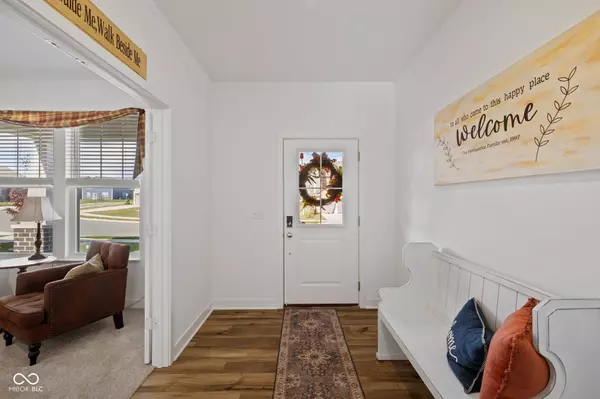
3629 Roland DR Danville, IN 46122
5 Beds
4 Baths
4,828 SqFt
Open House
Sun Nov 09, 12:00pm - 2:00pm
UPDATED:
Key Details
Property Type Single Family Home
Sub Type Single Family Residence
Listing Status Active
Purchase Type For Sale
Square Footage 4,828 sqft
Price per Sqft $101
Subdivision Penrose
MLS Listing ID 22071954
Bedrooms 5
Full Baths 3
Half Baths 1
HOA Fees $850/ann
HOA Y/N Yes
Year Built 2023
Tax Year 2024
Lot Size 9,147 Sqft
Acres 0.21
Property Sub-Type Single Family Residence
Property Description
Location
State IN
County Hendricks
Rooms
Basement Ceiling - 9+ feet, Roughed In, Unfinished, Walk-Out Access
Main Level Bedrooms 1
Kitchen Kitchen Updated
Interior
Interior Features Attic Access, Breakfast Bar, Hi-Speed Internet Availbl
Heating Natural Gas
Cooling Central Air
Fireplaces Number 1
Fireplaces Type Great Room
Equipment Sump Pump
Fireplace Y
Appliance Dishwasher, Disposal, Microwave, Gas Oven, Refrigerator, Water Heater, Water Softener Owned
Exterior
Exterior Feature Not Applicable
Garage Spaces 3.0
Utilities Available Electricity Connected, Natural Gas Available, Natural Gas Connected, Sewer Connected, Water Connected
View Y/N false
Building
Story Two
Foundation Concrete Perimeter
Water Public
Architectural Style Craftsman
Structure Type Brick,Cement Siding
New Construction false
Schools
Middle Schools Danville Middle School
High Schools Danville Community High School
School District Danville Community School Corp
Others
HOA Fee Include Entrance Common
Ownership Mandatory Fee

GET MORE INFORMATION

CEO/ Managing Broker | License ID: RB22001424
+1(317) 499-1516 | jsj@blueflagrealty.net





