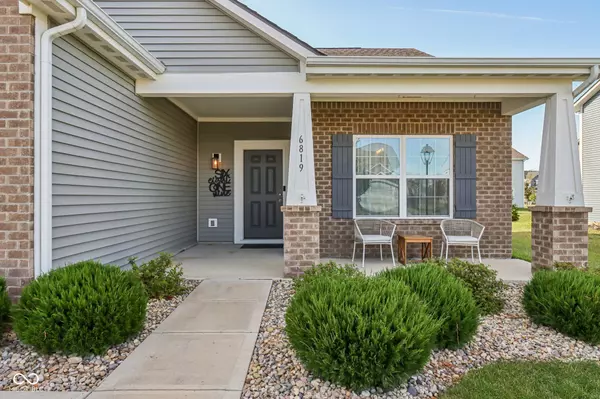
6819 W Wintergreen CT Mccordsville, IN 46055
3 Beds
2 Baths
1,692 SqFt
Open House
Sun Nov 09, 12:00pm - 1:00pm
UPDATED:
Key Details
Property Type Single Family Home
Sub Type Single Family Residence
Listing Status Active
Purchase Type For Sale
Square Footage 1,692 sqft
Price per Sqft $206
Subdivision Meadows At Sagebrook
MLS Listing ID 22069405
Bedrooms 3
Full Baths 2
HOA Fees $500/ann
HOA Y/N Yes
Year Built 2020
Tax Year 2024
Lot Size 8,276 Sqft
Acres 0.19
Property Sub-Type Single Family Residence
Property Description
Location
State IN
County Hancock
Rooms
Main Level Bedrooms 3
Kitchen Kitchen Updated
Interior
Interior Features Attic Access, Bath Sinks Double Main, High Ceilings, Vaulted Ceiling(s), Kitchen Island, Entrance Foyer, Wired for Data, Pantry, Smart Thermostat, Walk-In Closet(s), WoodWorkStain/Painted, Breakfast Bar, Cathedral Ceiling(s)
Heating Forced Air, Natural Gas
Cooling Central Air
Fireplace Y
Appliance Dishwasher, Electric Water Heater, Disposal, MicroHood, Microwave, Electric Oven, Refrigerator, Water Heater
Exterior
Garage Spaces 2.0
Utilities Available Cable Available, Natural Gas Available
View Y/N true
View Neighborhood
Building
Story One
Foundation Slab
Water Public
Architectural Style Craftsman, Ranch
Structure Type Vinyl With Brick,Brick
New Construction false
Schools
Elementary Schools Mccordsville Elementary School
Middle Schools Mt Vernon Middle School
High Schools Mt Vernon High School
School District Mt Vernon Community School Corp
Others
HOA Fee Include Association Home Owners,Entrance Common,Insurance,Maintenance,ParkPlayground,Walking Trails
Ownership Mandatory Fee
Virtual Tour https://www.zillow.com/view-imx/e72b08f1-801e-4137-9193-40ffed99a818?wl=true&setAttribution=mls&initialViewType=pano

GET MORE INFORMATION

CEO/ Managing Broker | License ID: RB22001424
+1(317) 499-1516 | jsj@blueflagrealty.net





