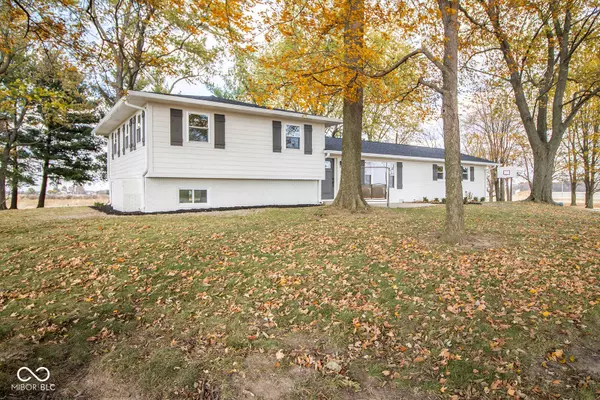
3140 Indiana 234 Mccordsville, IN 46055
4 Beds
3 Baths
2,016 SqFt
Open House
Sun Nov 09, 12:00pm - 4:00pm
UPDATED:
Key Details
Property Type Single Family Home
Sub Type Single Family Residence
Listing Status Active
Purchase Type For Sale
Square Footage 2,016 sqft
Price per Sqft $297
Subdivision No Subdivision
MLS Listing ID 22071868
Bedrooms 4
Full Baths 2
Half Baths 1
HOA Y/N No
Year Built 1968
Tax Year 2024
Lot Size 3.000 Acres
Acres 3.0
Property Sub-Type Single Family Residence
Property Description
Location
State IN
County Hancock
Rooms
Main Level Bedrooms 4
Kitchen Kitchen Updated
Interior
Interior Features Bath Sinks Double Main, Paddle Fan, Pantry, Walk-In Closet(s), WoodWorkStain/Painted, Breakfast Bar, Kitchen Island
Cooling Central Air
Fireplaces Number 1
Fireplaces Type Primary Bedroom, Living Room
Fireplace Y
Appliance Dishwasher, Disposal, Gas Water Heater, Microwave, Gas Oven, Refrigerator, Water Softener Owned
Exterior
Exterior Feature Storage
Garage Spaces 2.0
Utilities Available Electricity Connected, Natural Gas Connected, Septic System
View Y/N true
View Rural, Trees/Woods
Building
Story Multi/Split
Foundation Crawl Space
Water Well, Private
Architectural Style Split Level
Structure Type Brick,Cement Siding
New Construction false
Schools
Elementary Schools Fortville Elementary School
Middle Schools Mt Vernon Middle School
High Schools Mt Vernon High School
School District Mt Vernon Community School Corp
Others
Virtual Tour https://youtu.be/1PohoZwkN9c

GET MORE INFORMATION

CEO/ Managing Broker | License ID: RB22001424
+1(317) 499-1516 | jsj@blueflagrealty.net





