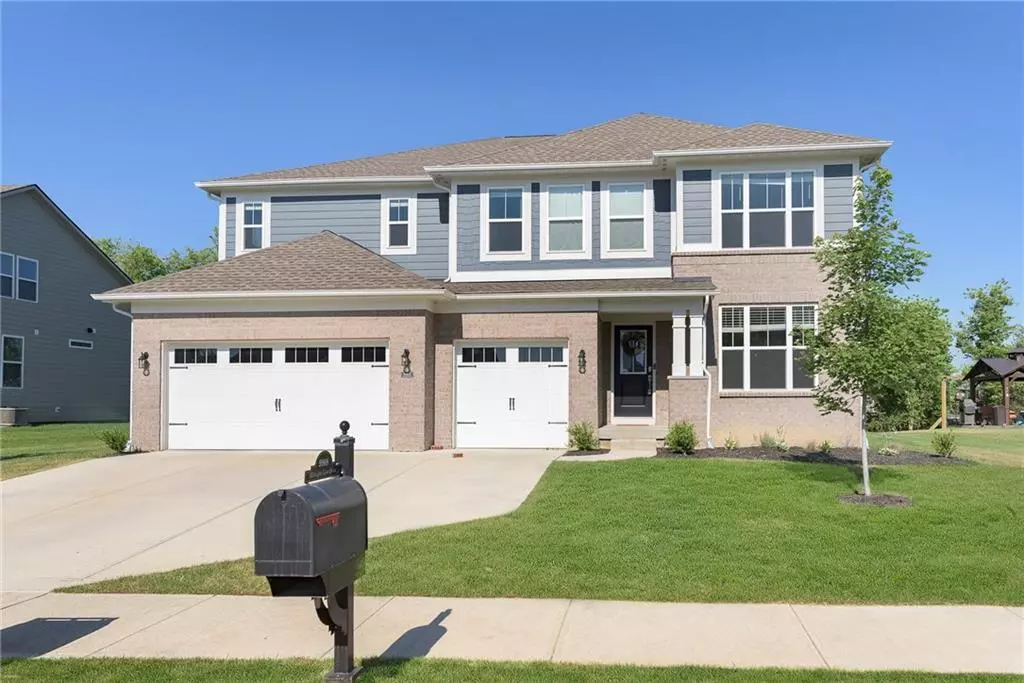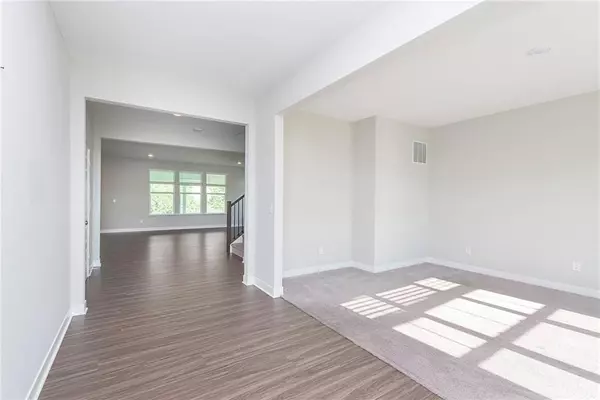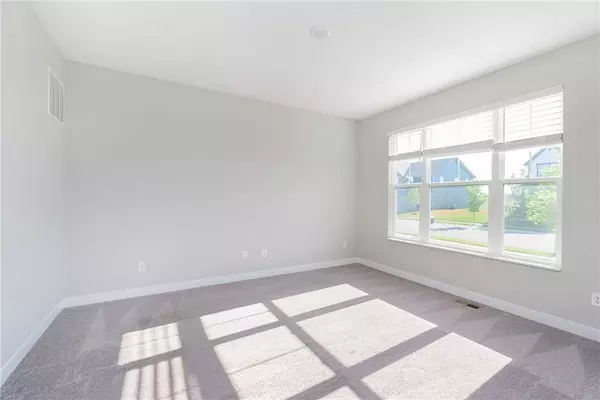$550,000
$550,000
For more information regarding the value of a property, please contact us for a free consultation.
9968 Midnight Line DR Fishers, IN 46040
5 Beds
4 Baths
4,941 SqFt
Key Details
Sold Price $550,000
Property Type Single Family Home
Sub Type Single Family Residence
Listing Status Sold
Purchase Type For Sale
Square Footage 4,941 sqft
Price per Sqft $111
Subdivision Steeplechase Estates
MLS Listing ID 21868113
Sold Date 08/15/22
Bedrooms 5
Full Baths 3
Half Baths 1
HOA Fees $31/Semi-Annually
HOA Y/N Yes
Year Built 2020
Tax Year 2021
Lot Size 0.290 Acres
Acres 0.29
Property Sub-Type Single Family Residence
Property Description
This beautiful home includes a spacious open floorplan between the great room, dining room, kitchen & expanded morning room on the first floor. The kitchen has white 42 inch kitchen cabinets, quartz countertops, walk in pantry & SS appliances including a gas range. The main areas of the first level are all LVP. The first level is also host to a convenient study located off the foyer and a guest bedroom with half bath. Upstairs, the second floor is occupied by four bedrooms, including the owner's suite, and a loft & 3 full baths. The bathrooms all have white cabinetry with quartz countertops. The unfinished basement has a bathroom rough-in for future expansion. Outside this home has a three car garage and a three zone irrigation system.
Location
State IN
County Hamilton
Rooms
Basement Roughed In, Unfinished, Egress Window(s), Sump Pump
Main Level Bedrooms 1
Interior
Interior Features Tray Ceiling(s), Walk-in Closet(s), Screens Complete, Windows Vinyl, Eat-in Kitchen, Entrance Foyer, Hi-Speed Internet Availbl, Center Island, Pantry
Heating Forced Air, Gas
Cooling Central Electric
Fireplaces Number 1
Fireplaces Type Great Room
Equipment Smoke Alarm
Fireplace Y
Appliance Dishwasher, Disposal, Gas Oven, Refrigerator, MicroHood, Electric Water Heater, Water Softener Owned
Exterior
Exterior Feature Sprinkler System, Smart Lock(s)
Garage Spaces 3.0
Utilities Available Cable Available
Building
Story Two
Foundation Concrete Perimeter
Water Municipal/City
Structure Type Brick,Cement Siding
New Construction false
Schools
School District Hamilton Southeastern Schools
Others
HOA Fee Include Association Builder Controls,Entrance Common,Insurance,Maintenance,ParkPlayground,Snow Removal
Ownership Mandatory Fee
Acceptable Financing Conventional
Listing Terms Conventional
Read Less
Want to know what your home might be worth? Contact us for a FREE valuation!

Our team is ready to help you sell your home for the highest possible price ASAP

© 2025 All listing information is courtesy of MIBOR Broker Listing Cooperative(R) as distributed by MLS Grid. All rights reserved.
GET MORE INFORMATION

CEO/ Managing Broker | License ID: RB22001424
+1(317) 499-1516 | jsj@blueflagrealty.net





