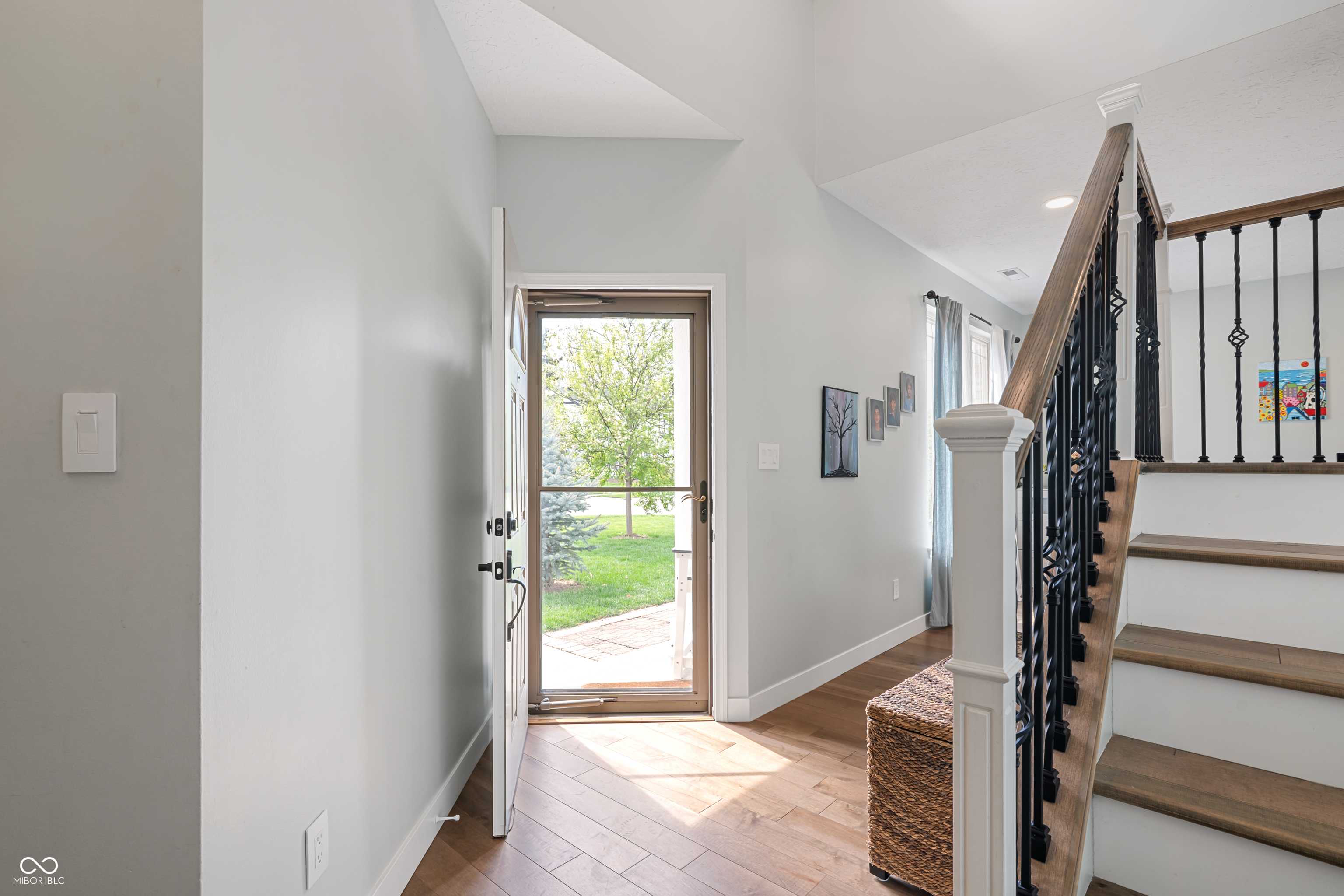$464,000
$465,000
0.2%For more information regarding the value of a property, please contact us for a free consultation.
5312 Ripplingbrook WAY Carmel, IN 46033
4 Beds
3 Baths
2,624 SqFt
Key Details
Sold Price $464,000
Property Type Single Family Home
Sub Type Single Family Residence
Listing Status Sold
Purchase Type For Sale
Square Footage 2,624 sqft
Price per Sqft $176
Subdivision Spring Creek
MLS Listing ID 22030773
Sold Date 05/27/25
Bedrooms 4
Full Baths 2
Half Baths 1
HOA Fees $38/ann
HOA Y/N Yes
Year Built 1999
Tax Year 2024
Lot Size 0.340 Acres
Acres 0.34
Property Sub-Type Single Family Residence
Property Description
Beautifully Maintained + Turn Key 4 Bedroom + Over $100k in Owner Upgrades (featuring Master Closet/ Office Renovation) + Great Backyard + Carmel Schools = Perfection. Welcome home to a true Carmel win - 4 bed, 2.5 bath, 2600 sqft. Home sits on a generous corner lot in the well loved Spring Creek neighborhood. Home features a smart open floorplan, 2-story foyer with abounding sunlight, and true natural hardwood flooring (throughout main, staircase & upstairs hall. All 4 bedrooms up - and wait until you see the HUGE remodeled Master Closet / Office with custom built-ins, desk and windows...Wow!! Main Level has Gas Fireplace, 2 dining spaces, 2 living room spaces, dedicated laundry room (Washer and Dryer to remain with home). Home has a great backyard that is large, flat, green & fully fenced. Enjoy the lifestyle Carmel has to offer: Carmel parks, parade, festivals, live music, farmers market, dining, shopping and miles of trails. Easily turn out of the neighborhood onto Hazel Dell for grocery, school, Carmel Parks, bike paths all the way to city center, coffee shops, doctors. This home is the perfect spot to feel both tucked away and a part of something vibrant. Welcome Home to Spring Creek!
Location
State IN
County Hamilton
Interior
Interior Features Attic Access, Breakfast Bar, Tray Ceiling(s), Vaulted Ceiling(s), Entrance Foyer, Hardwood Floors, Hi-Speed Internet Availbl, Eat-in Kitchen, Pantry, Walk-in Closet(s), Windows Vinyl, Wood Work Painted
Heating Forced Air, Natural Gas
Equipment Smoke Alarm
Fireplace Y
Appliance Dishwasher, Disposal, Gas Water Heater, MicroHood, Electric Oven, Refrigerator, Water Softener Owned
Exterior
Garage Spaces 2.0
Utilities Available Cable Connected
Building
Story Two
Foundation Slab
Water Municipal/City
Architectural Style TraditonalAmerican
Structure Type Brick,Vinyl Siding
New Construction false
Schools
Elementary Schools Cherry Tree Elementary School
Middle Schools Clay Middle School
School District Carmel Clay Schools
Others
HOA Fee Include Entrance Common,Insurance,Maintenance,ParkPlayground,Management,Snow Removal
Ownership Mandatory Fee
Read Less
Want to know what your home might be worth? Contact us for a FREE valuation!

Our team is ready to help you sell your home for the highest possible price ASAP

© 2025 Listings courtesy of MIBOR as distributed by MLS GRID. All Rights Reserved.





