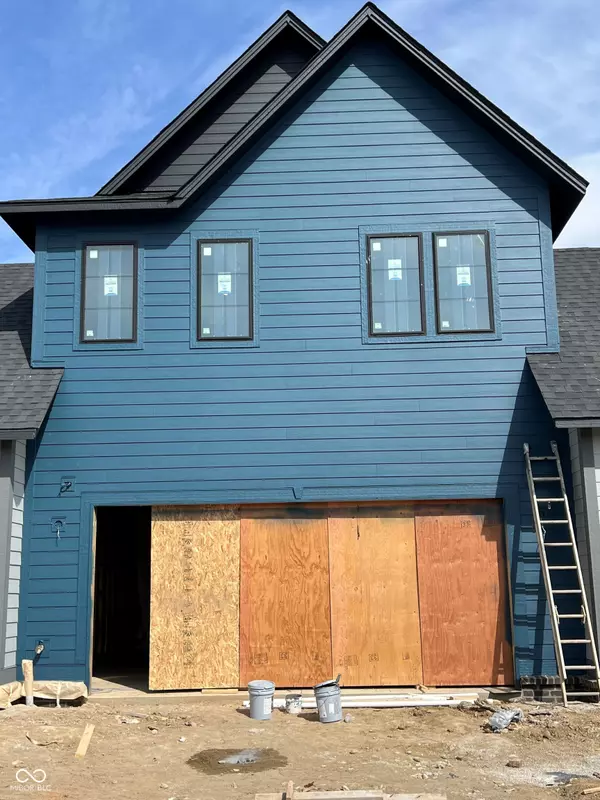$557,231
$550,000
1.3%For more information regarding the value of a property, please contact us for a free consultation.
16387 Burlwood DR Westfield, IN 46074
3 Beds
3 Baths
2,184 SqFt
Key Details
Sold Price $557,231
Property Type Townhouse
Sub Type Townhouse
Listing Status Sold
Purchase Type For Sale
Square Footage 2,184 sqft
Price per Sqft $255
Subdivision Springwater
MLS Listing ID 22031854
Sold Date 07/23/25
Bedrooms 3
Full Baths 2
Half Baths 1
HOA Fees $246/mo
HOA Y/N Yes
Year Built 2025
Tax Year 2025
Lot Size 2,613 Sqft
Acres 0.06
Property Sub-Type Townhouse
Property Description
Welcome to your dream home, a two-story luxury townhome in the brand new, highly sought-after Springwater neighborhood! This exquisite new construction home, built by renowned Old Town Design Group, offers a perfect blend of modern design and elegant features. With its prime location just minutes from downtown Westfield and Grand Junction Park, you'll enjoy the best of suburban Westfield living with shops, dining, and community events just a short bike ride away. Step inside and be captivated by the thoughtful design and fresh finishes throughout. The main floor boasts a spacious combo great room and dining area. The open kitchen is an entertainers delight with quartz countertops, curated cabinets and a walk-in pantry. The expansive great room features a cozy electric fireplace, perfect for relaxing evenings. The adjacent mudroom offers built-in lockers to keep things organized and a convenient main level powder bath. Upstairs the inviting primary bedroom and ensuite bath will be your own private retreat. Two additional bedrooms with walk-in closets provide ample storage. A large loft space can accommodate your office, playroom or home gym needs! You will enjoy the convenience of the upstairs laundry room and generous full bath. Don't miss this incredible opportunity to own a brand-new, thoughtfully designed townhome in a premier location. Be among the first to experience the exceptional lifestyle offered by the Springwater neighborhood!
Location
State IN
County Hamilton
Interior
Interior Features Attic Access, High Ceilings, Kitchen Island, Hi-Speed Internet Availbl, Eat-in Kitchen, Wired for Data, Pantry, Smart Thermostat, Storage, Walk-In Closet(s), WoodWorkStain/Painted
Cooling Central Air, Zoned
Fireplaces Number 1
Fireplaces Type Electric, Great Room
Equipment Smoke Alarm
Fireplace Y
Appliance Dishwasher, ENERGY STAR Qualified Appliances, Disposal, Microwave, Convection Oven, Gas Oven, Range Hood, Refrigerator, Tankless Water Heater, Other
Exterior
Exterior Feature Lighting, Sprinkler System
Garage Spaces 2.0
Utilities Available Cable Available, Electricity Connected, Natural Gas Available, Sewer Connected, Water Connected
View Y/N true
View Neighborhood
Building
Story Two
Foundation Poured Concrete, Slab
Water Public
Architectural Style Other
Structure Type Brick,Cement Siding
New Construction true
Schools
Elementary Schools Carey Ridge Elementary School
Middle Schools Westfield Middle School
High Schools Westfield High School
School District Westfield-Washington Schools
Others
HOA Fee Include Association Builder Controls,Entrance Common,Insurance,Irrigation,Maintenance Structure,Maintenance,Nature Area,ParkPlayground,Management,Snow Removal,Walking Trails
Ownership Mandatory Fee,Planned Unit Dev
Read Less
Want to know what your home might be worth? Contact us for a FREE valuation!

Our team is ready to help you sell your home for the highest possible price ASAP

© 2025 Listings courtesy of MIBOR as distributed by MLS GRID. All Rights Reserved.
GET MORE INFORMATION
CEO/ Managing Broker | License ID: RB22001424
+1(317) 499-1516 | jsj@blueflagrealty.net





