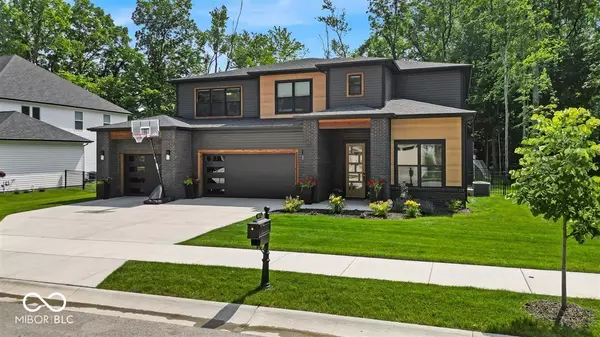$775,000
$775,000
For more information regarding the value of a property, please contact us for a free consultation.
4072 Westmoreland DR West Lafayette, IN 47906
5 Beds
4 Baths
3,597 SqFt
Key Details
Sold Price $775,000
Property Type Single Family Home
Sub Type Single Family Residence
Listing Status Sold
Purchase Type For Sale
Square Footage 3,597 sqft
Price per Sqft $215
Subdivision Arbor Chase
MLS Listing ID 22047038
Sold Date 08/04/25
Bedrooms 5
Full Baths 4
HOA Fees $16/ann
HOA Y/N Yes
Year Built 2023
Tax Year 2024
Lot Size 0.360 Acres
Acres 0.36
Property Sub-Type Single Family Residence
Property Description
Experience elevated living in this stunning West Lafayette home located in the coveted Arbor Chase neighborhood. 4072 Westmoreland Drive perfectly blends sophisticated style with premium quality. Enter into the expansive great room where soaring ceilings, walls of windows, dramatic modern lighting, and a floor-to-ceiling tiled fireplace create a striking first impression. The chef's kitchen is designed for both form and function, featuring a 10-foot island, soft-close cabinetry, built-in oven and microwave, oversized refrigerator and freezer, a 5-burner gas cooktop, beverage fridge, and a spacious butler's pantry. The main level offers flexibility with two generously sized bedrooms or home offices, including a den enhanced with glass doors and elegant wainscoting. A sleek, contemporary staircase leads to a serene primary suite boasting an 8-foot walk-in tiled shower, freestanding soaking tub, and a custom walk-in closet with built-ins. An additional upstairs en suite bedroom ensures comfort and privacy for guests or family. Step outside to your private, tree-lined backyard with dual patios-perfect for entertaining or relaxing. Professionally landscaped with an irrigation system and new privacy fence, this outdoor space is both low-maintenance and serene on one of Arbor Chase's BEST LOTS! Come discover the exceptional details and refined finishes that set this home apart - inside and out.
Location
State IN
County Tippecanoe
Rooms
Main Level Bedrooms 1
Interior
Interior Features Attic Access, High Ceilings, Kitchen Island, Eat-in Kitchen, Pantry, Storage, Walk-In Closet(s), Wet Bar
Heating Forced Air
Cooling Central Air
Fireplaces Number 1
Fireplaces Type Gas Log
Fireplace Y
Appliance Common Laundry, Gas Cooktop, Dishwasher, Dryer, Electric Water Heater, Disposal, Exhaust Fan, MicroHood, Microwave, Oven, Double Oven, Refrigerator, Ice Maker, Water Softener Owned, Wine Cooler
Exterior
Garage Spaces 3.0
View Y/N false
Building
Story Two
Foundation Concrete Perimeter
Water Public
Architectural Style Contemporary
Structure Type Brick,Vinyl Siding,Wood Siding
New Construction false
Schools
Elementary Schools Burnett Creek Elementary School
Middle Schools Battle Ground Middle School
High Schools William Henry Harrison High School
School District Tippecanoe School Corp
Others
Ownership Mandatory Fee
Read Less
Want to know what your home might be worth? Contact us for a FREE valuation!

Our team is ready to help you sell your home for the highest possible price ASAP

© 2025 Listings courtesy of MIBOR as distributed by MLS GRID. All Rights Reserved.
GET MORE INFORMATION
CEO/ Managing Broker | License ID: RB22001424
+1(317) 499-1516 | jsj@blueflagrealty.net





