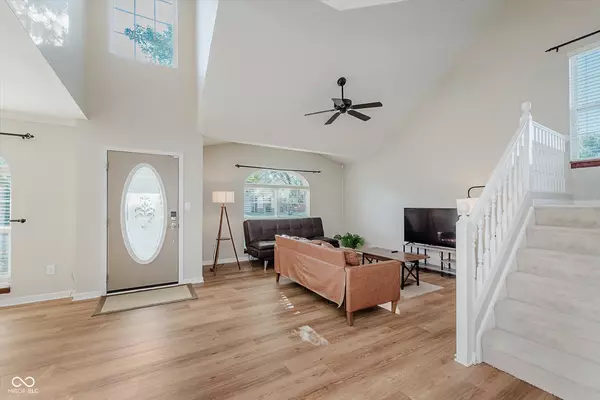$399,000
$399,000
For more information regarding the value of a property, please contact us for a free consultation.
12950 Brookhaven DR Fishers, IN 46037
4 Beds
3 Baths
2,228 SqFt
Key Details
Sold Price $399,000
Property Type Single Family Home
Sub Type Single Family Residence
Listing Status Sold
Purchase Type For Sale
Square Footage 2,228 sqft
Price per Sqft $179
Subdivision Brookfield
MLS Listing ID 22061115
Sold Date 10/09/25
Bedrooms 4
Full Baths 2
Half Baths 1
HOA Fees $35/ann
HOA Y/N Yes
Year Built 2003
Tax Year 2024
Lot Size 0.280 Acres
Acres 0.28
Property Sub-Type Single Family Residence
Property Description
Feast your eyes on the delightful single-family residence awaiting at 12950 Brookhaven DR, FISHERS, IN! This attractive property is in great condition, practically begging for someone to move in and start making memories. Picture yourself in the living room, bathed in the glow of the fireplace, where the high vaulted ceiling soars above, complemented by elegant crown molding; it's practically begging for cozy evenings and lively gatherings. The kitchen is ready for your culinary masterpieces, complete with a kitchen bar and a large kitchen island that's just waiting to be topped with delectable treats and surrounded by friends; shaker cabinets and crown molding add a touch of sophistication to your cooking adventures. Retreat to the large master bedroom, where crown molding adds a touch of elegance, and an ensuite bathroom promises spa-like moments with its jetted soaking tub, double vanity and walk-in shower, your personal oasis for relaxation and rejuvenation. Imagine warm evenings spent around the fire pit, sharing stories and laughter under the starry sky, or the convenience of the laundry room, making everyday chores a breeze. The open floor plan invites you to reimagine the space to fit your lifestyle, and the walk-in closet offers ample storage for your wardrobe, ensuring you're always ready to step out in style. With four bedrooms, two full bathrooms, and one half bathroom spread across 2228 square feet of living area, all nestled on a generous 12197 square feet lot, this 2003-built gem is your invitation to a life of comfort and style.
Location
State IN
County Hamilton
Interior
Interior Features Breakfast Bar, Vaulted Ceiling(s), Kitchen Island, Walk-In Closet(s)
Heating Electric
Cooling Central Air
Fireplaces Number 1
Fireplaces Type Living Room
Fireplace Y
Appliance Dishwasher, Dryer, Disposal, Microwave, Electric Oven, Refrigerator, Washer
Exterior
Exterior Feature Fire Pit
Garage Spaces 2.0
View Y/N false
Building
Story One, Two
Foundation Slab
Water Public
Architectural Style Traditional
Structure Type Brick,Vinyl With Brick
New Construction false
Schools
School District Hamilton Southeastern Schools
Others
Ownership Mandatory Fee
Read Less
Want to know what your home might be worth? Contact us for a FREE valuation!

Our team is ready to help you sell your home for the highest possible price ASAP

© 2025 All listing information is courtesy of MIBOR Broker Listing Cooperative(R) as distributed by MLS Grid. All rights reserved.
GET MORE INFORMATION

CEO/ Managing Broker | License ID: RB22001424
+1(317) 499-1516 | jsj@blueflagrealty.net





