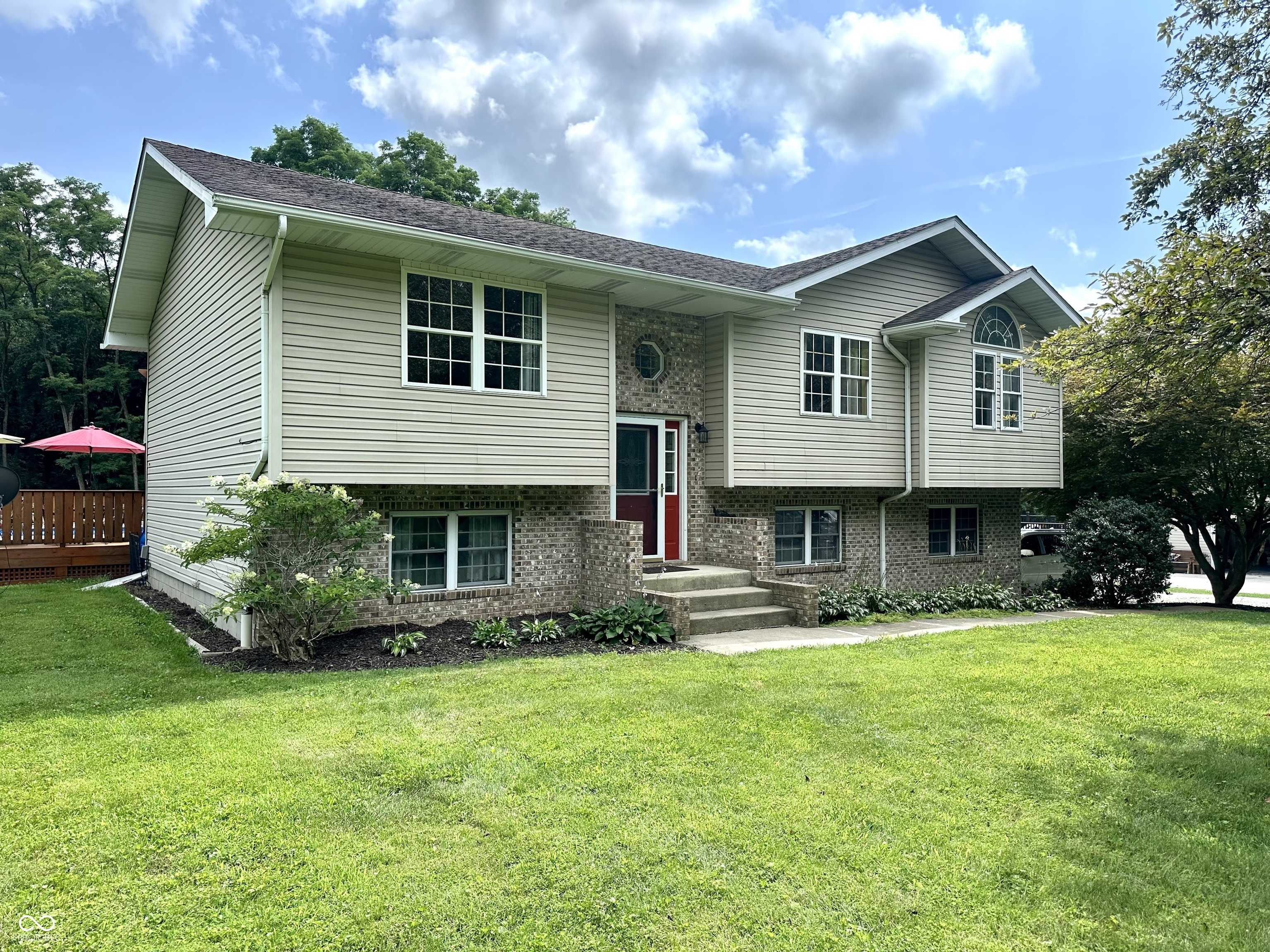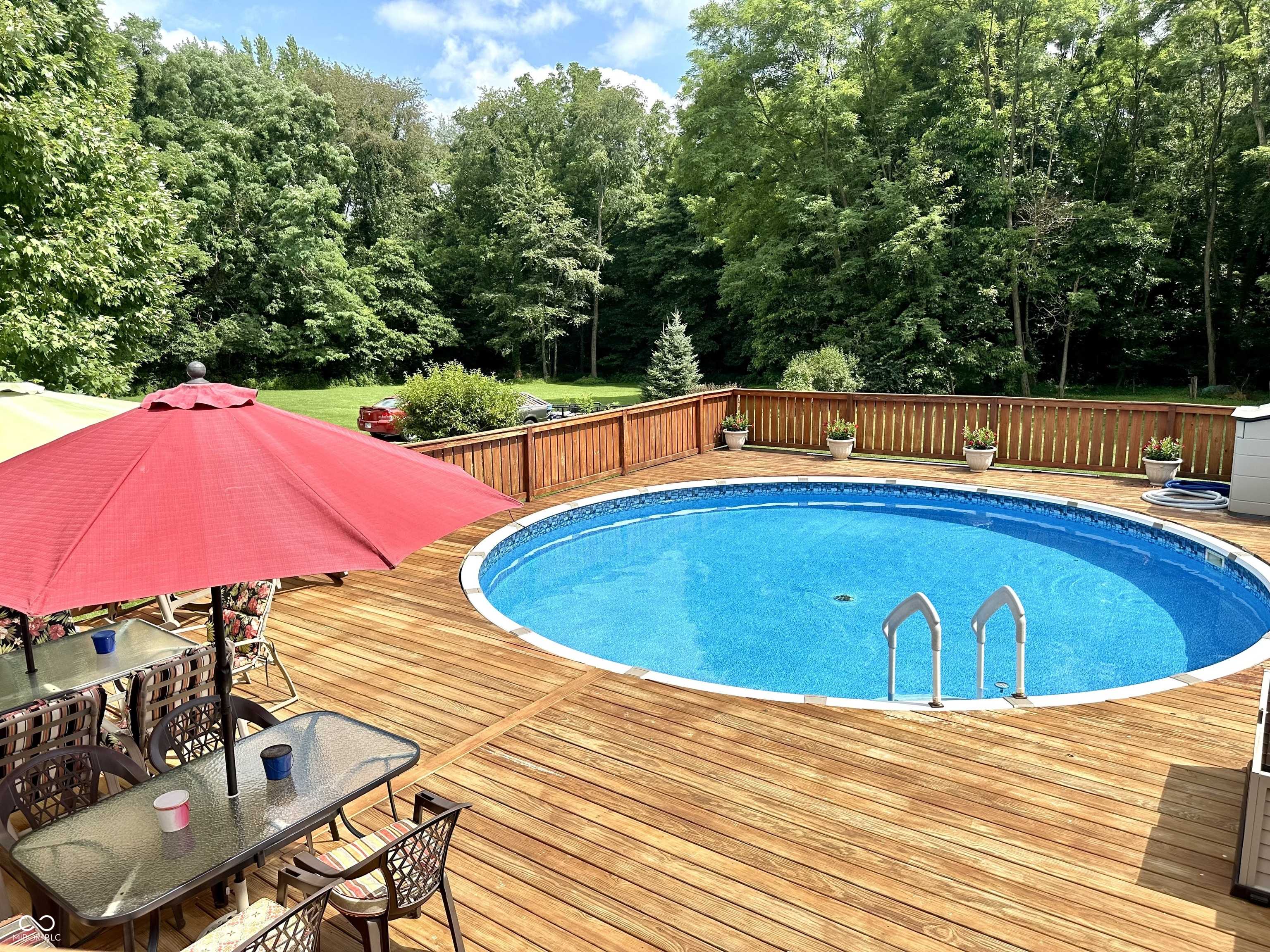46 S 400 W Crawfordsville, IN 47933
3 Beds
2 Baths
1,968 SqFt
UPDATED:
Key Details
Property Type Single Family Home
Sub Type Single Family Residence
Listing Status Active
Purchase Type For Sale
Square Footage 1,968 sqft
Price per Sqft $149
Subdivision No Subdivision
MLS Listing ID 22051442
Bedrooms 3
Full Baths 2
HOA Y/N No
Year Built 1997
Tax Year 2024
Lot Size 1.000 Acres
Acres 1.0
Property Sub-Type Single Family Residence
Property Description
Location
State IN
County Montgomery
Interior
Interior Features Attic Access, Paddle Fan, Hi-Speed Internet Availbl, Walk-In Closet(s), WoodWorkStain/Painted, Vaulted Ceiling(s)
Heating Forced Air, Propane
Cooling Central Air
Equipment Radon System, Smoke Alarm
Fireplace Y
Appliance Dishwasher, Dryer, Disposal, Gas Water Heater, MicroHood, Gas Oven, Washer, Water Softener Owned
Exterior
Exterior Feature Barn Mini, Storage Shed
Garage Spaces 2.0
Utilities Available Cable Connected, Septic System
View Y/N true
View Trees/Woods, Forest
Building
Story Multi/Split
Foundation Block
Water Well, Private
Architectural Style Split Level
Structure Type Brick,Vinyl Siding
New Construction false
Schools
Elementary Schools New Market Elementary School
Middle Schools Southmont Jr High School
High Schools Southmont Sr High School
School District South Montgomery Com Sch Corp

GET MORE INFORMATION
CEO/ Managing Broker | License ID: RB22001424
+1(317) 499-1516 | jsj@blueflagrealty.net





